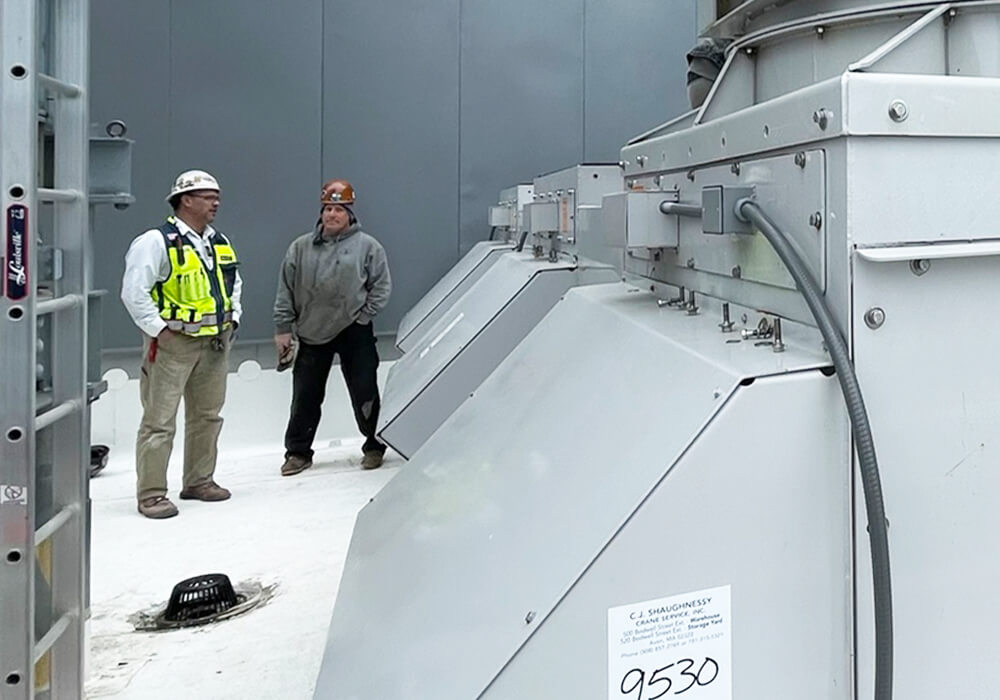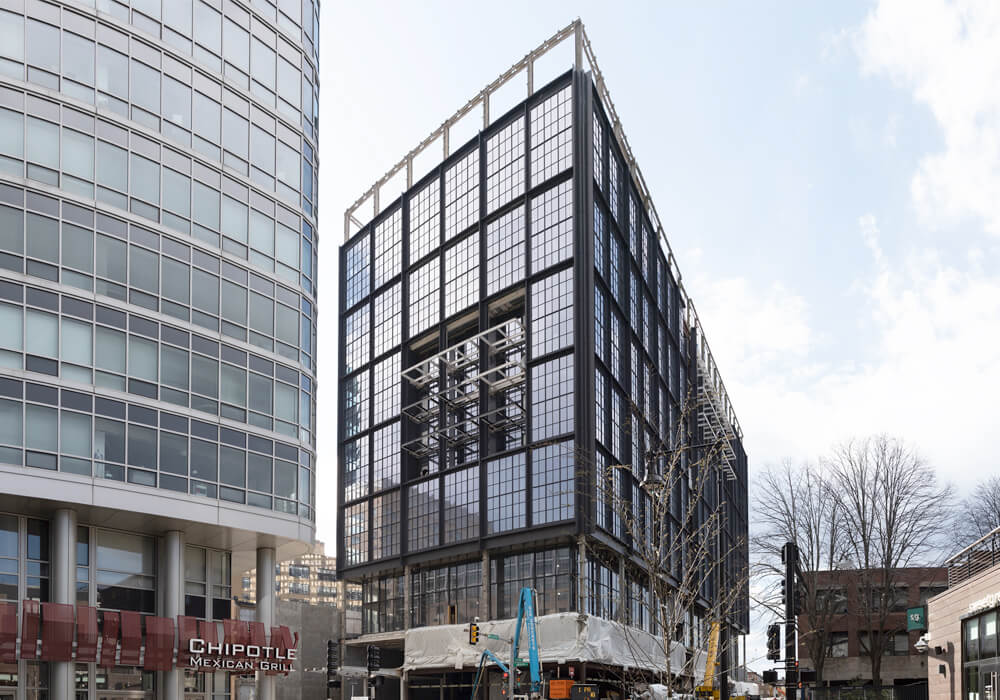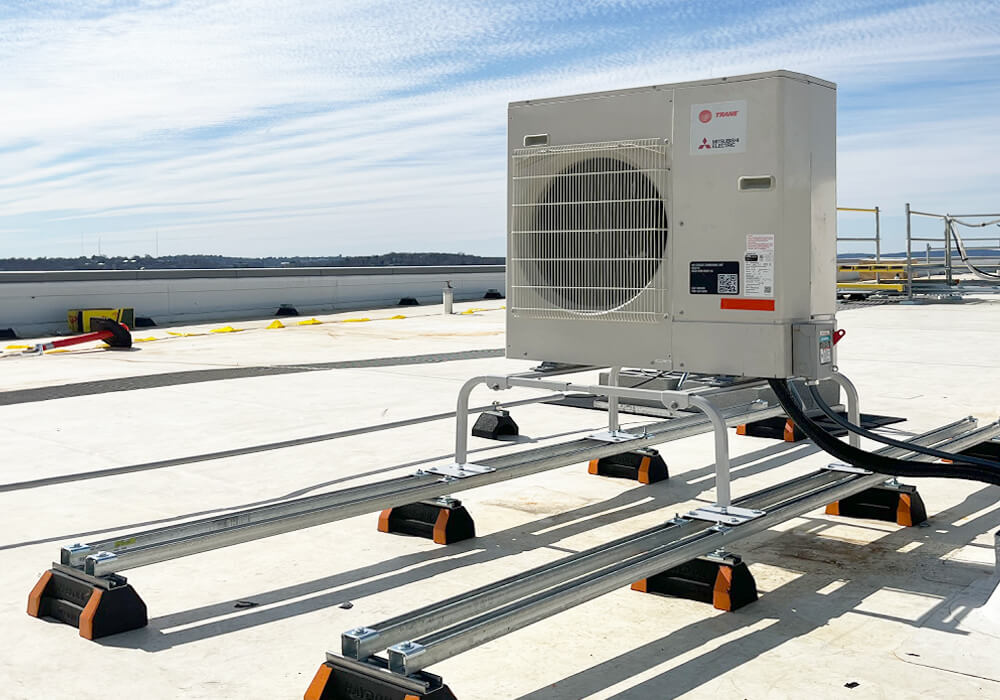Project Background
For Phase II of the Landmark Redevelopment project, Cox Engineering worked alongside Samuels & Associates, Alexandria Real Estate, Suffolk Construction, and WSP Engineers to construct a 14 story, 550,500 SF core/shell Life Science (lab & research) building with a two-story penthouse housing mechanical infrastructure for Landmark Center Ventures LLC.
Designed by Elkus Manfredi architects, the mixed-use building included the demolition of an existing building and the renovation of the existing garage to make space for retail on the ground floor and office and laboratory space on the upper floors.



Our Approach
Cox provided prefabrication solutions to accommodate an aggressive build schedule, shedding both sheet metal and piping labor hours from the jobsite to our shop in Randolph. This included reducing pipe and duct riser installation time with prefabricated Riser Assembly Modules (RAM’s). Cox rigged all the pipe risers in (3) modules as the building steel was erected. Accommodations for module field weld logistics were validated for access at the 5’ level, resulting in safe and efficient welds in each section. Riser modules included shop fabricated branch line taps to the floors as coordinated in the BIM model.
The project included 12 months of BIM Coordination, preplanning, and prefabrication, as well as a tight tower crane schedule to rig and install pipe, ducts, supports and equipment for this high-rise building.
