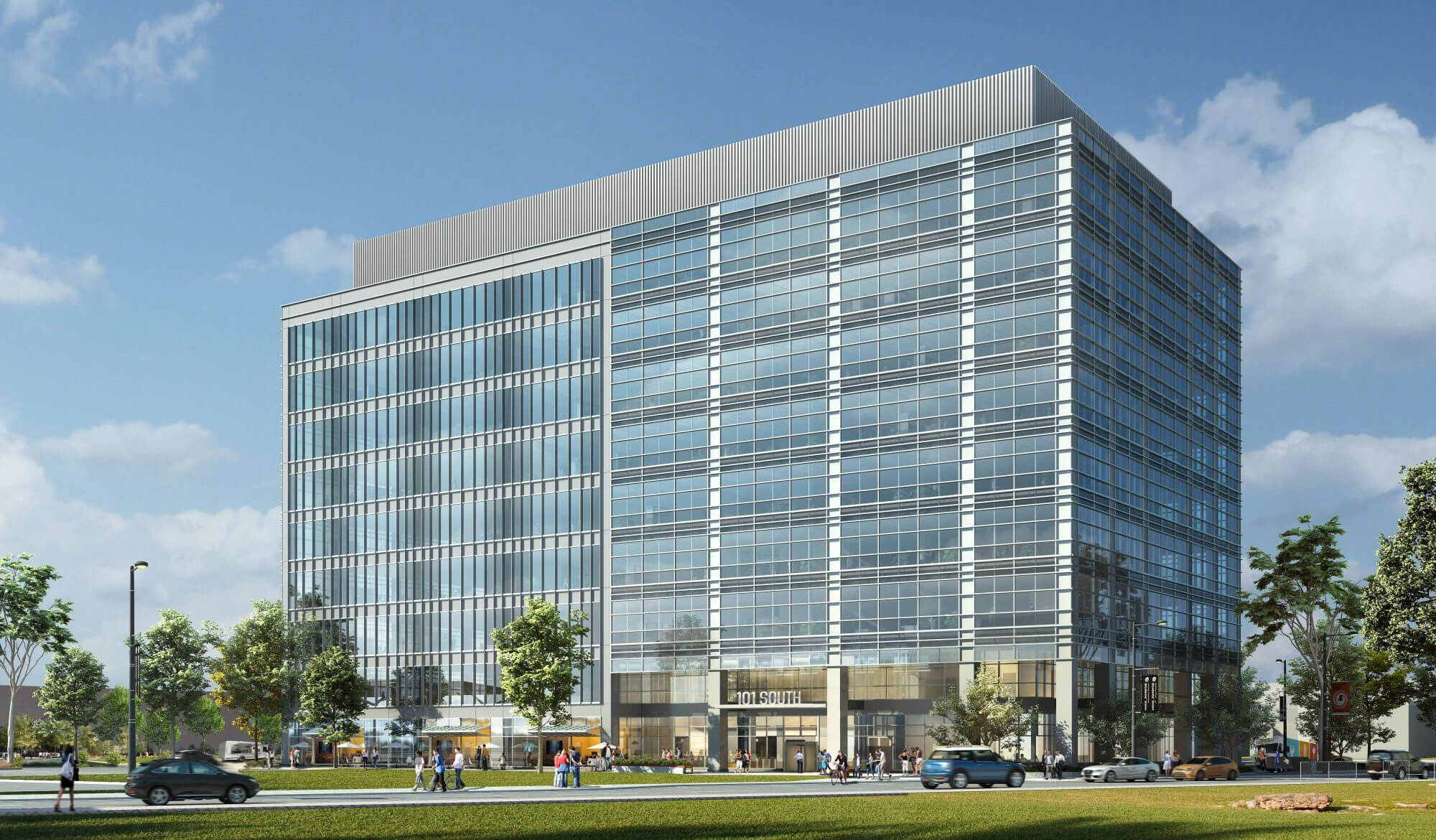Project Background
New construction of a high-efficiency state-of-the-art R&D office building for pioneering life science companies to create breakthroughs in human health. The 290,000 sq. ft., nine (9) story core/shell building boasts two (2) penthouse floors housing mechanical infrastructure, and four (4) below grade parking levels for 300 cars totaling 110,000 sq ft.
Special Considerations
Cox provided innovative prefabrication solutions to accommodate an aggressive build schedule shedding trade sheet metal and piping labor hours from the busy jobsite to our shop in Randolph.

Our Approach
Solutions included reducing pipe installation time with prefabricated Riser Assembly Modules (RAM’s). Sheet metal duct and piping risers that needed to be erected from the ground floor up to the mechanical infrastructure in the penthouse. A total of six (6) piping risers (2 @ 12” dia, 4 @ 10” dia, 1 @ 8” dia) and four (4) main duct risers @ 108” x 168” needed to be erected and complete in four (4) weeks. Each riser had a total length of 150 ft.
To reduce the hours required to erect the risers Cox reviewed multiple iterations of manifolded duct and pipe sections that would be fabricated in the shop and then delivered to the site to be rigged into place via a crane in lieu of erection in place via 10 ft pipe and our standard 5 ft duct lengths. These iterations required design calculations assessing total weight and logistical restrictions for the crane, supplemental steel requirements, shop fabrication logistics as well as financial impacts.
Our final design involved three (3) 50 ft pipe Riser Assembly Modules (RAM’s) fabrications per riser. Due to the significant weight restrictions, the duct RAM’s involved ten (10) 15 ft fabrications per riser. Each RAM was then rigged into place by a crane lowering them into the mechanical shafts. The pipe risers were completed in two (2) days. The project was complete in 2022 and is fully leased.
